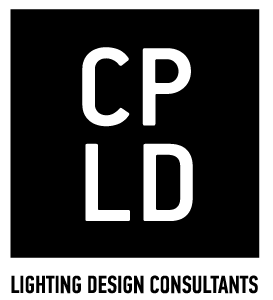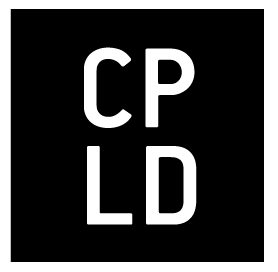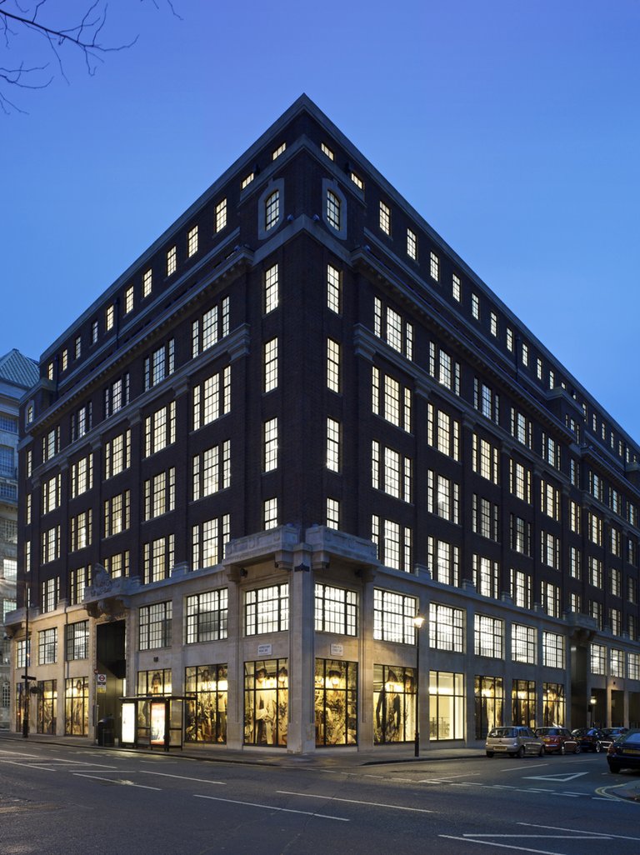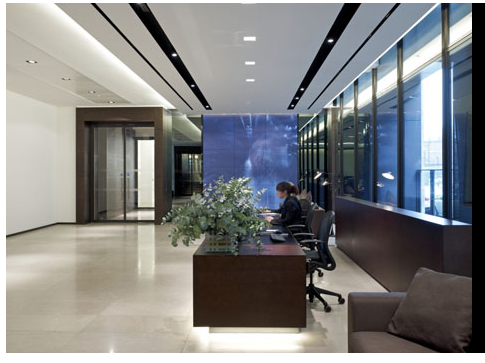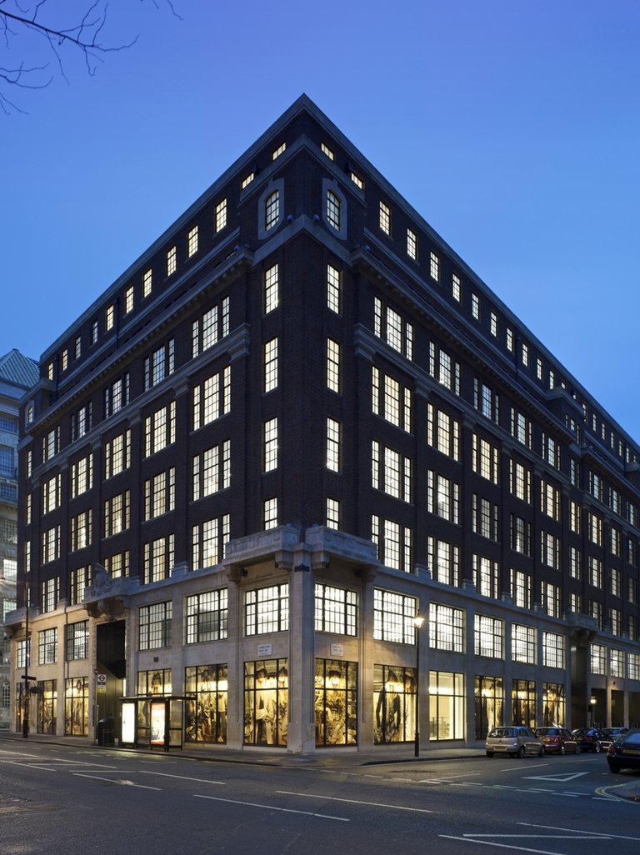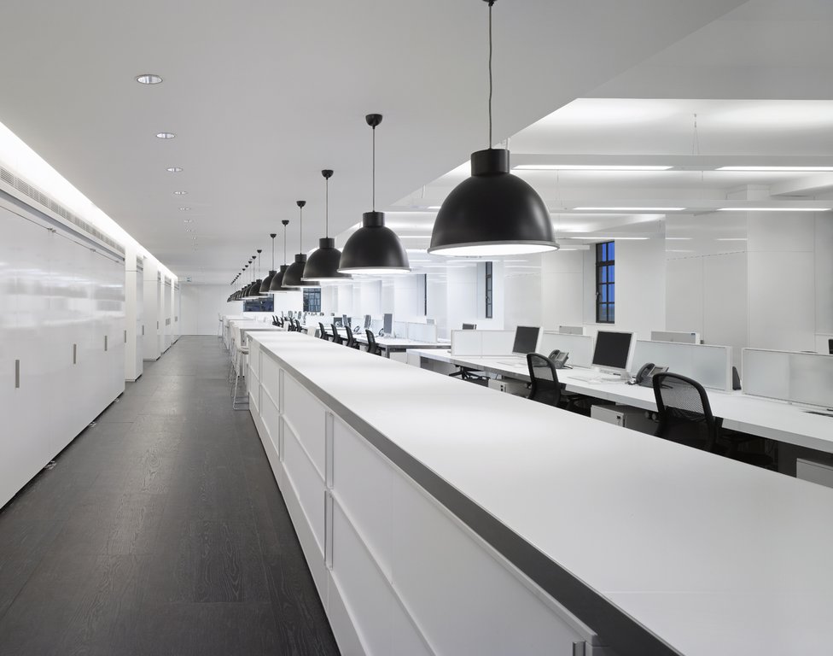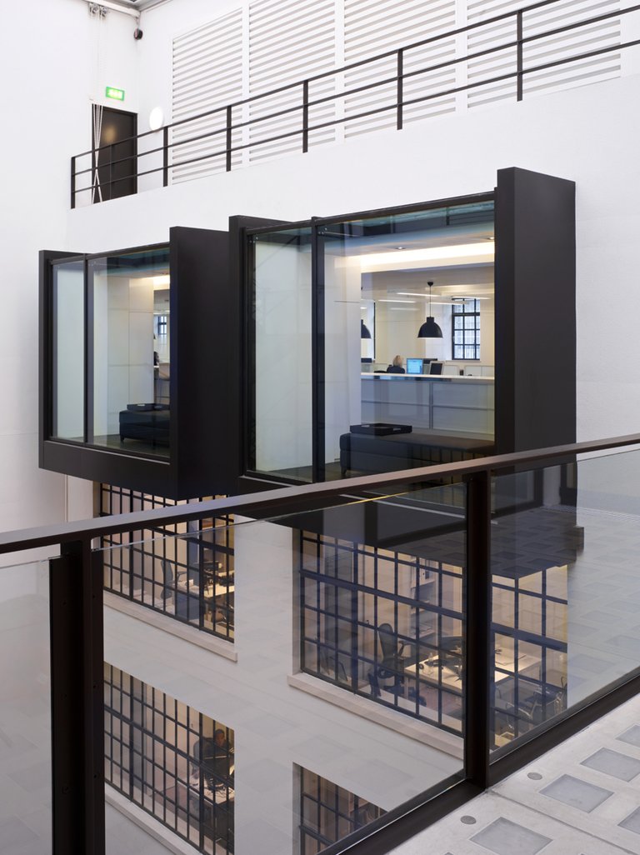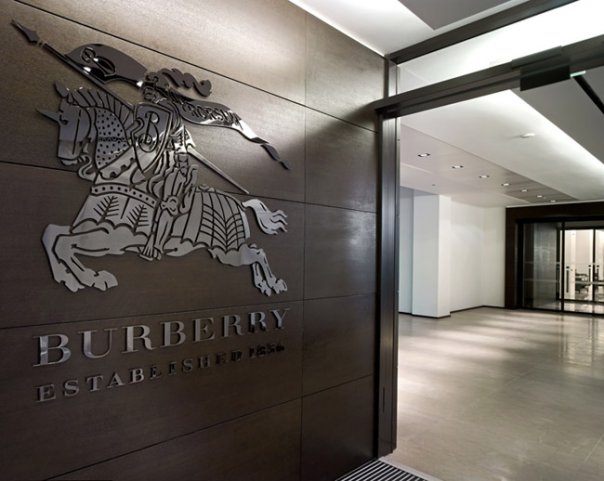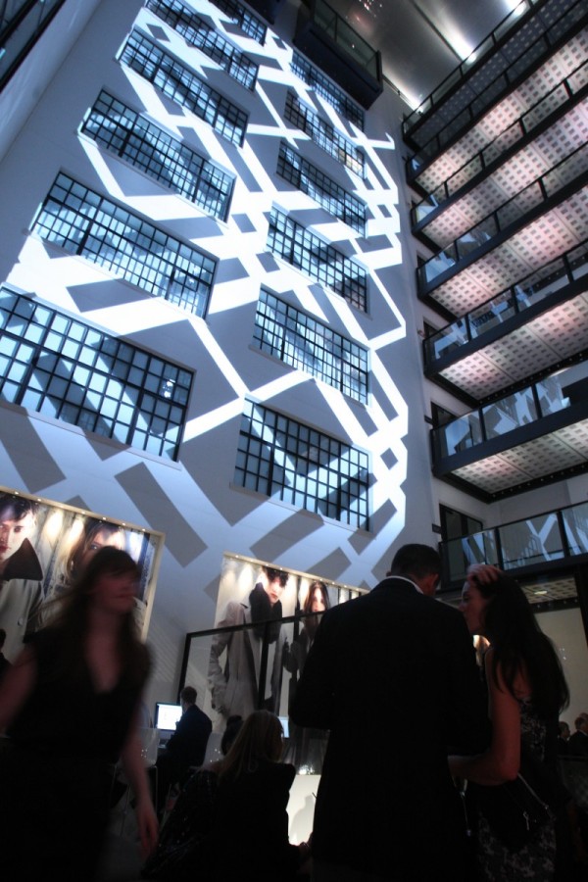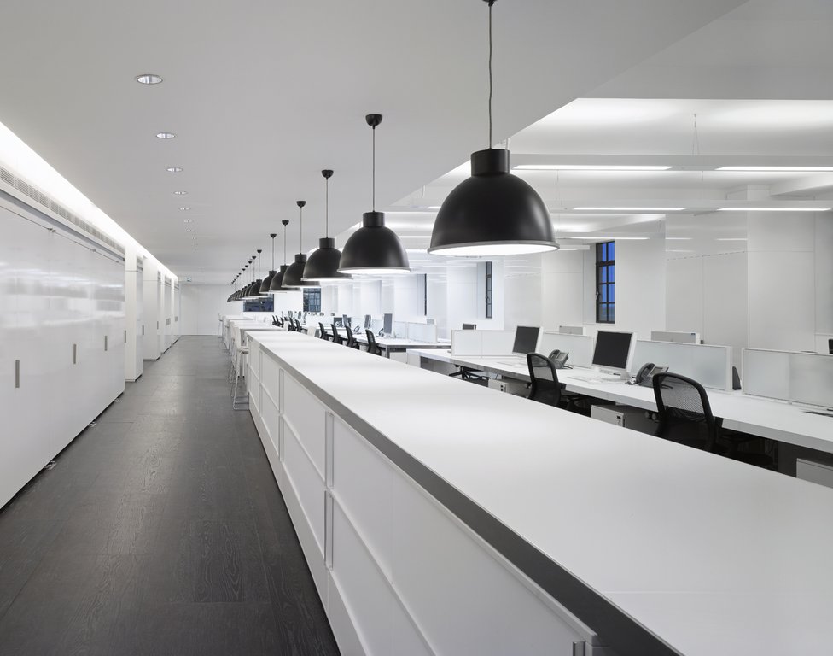
CPLD contributed to the preparation of lighting proposals as part of the Category B fit-out for Burberry at the Horseferry Road building in central London. This project is being undertaken on behalf of the client by Gensler and Hornagold & Hills.
Primary building features are held at Lower Ground, Ground and Seventh Floor levels. In addition to the Main Reception facilities, the Lower Ground and Ground Floors will also incorporate the Trade Showroom, Cafeteria and Archive Display Area. The Seventh floor will include Executive Office Facilities, the Main Design Studio and a Resource Centre.
All office spaces in the building are equiped with dynamic lighting luminares, where the light output is adjustable in intensity and colour temperature in order to maximize productivity, motivation and awareness of the occupants.
